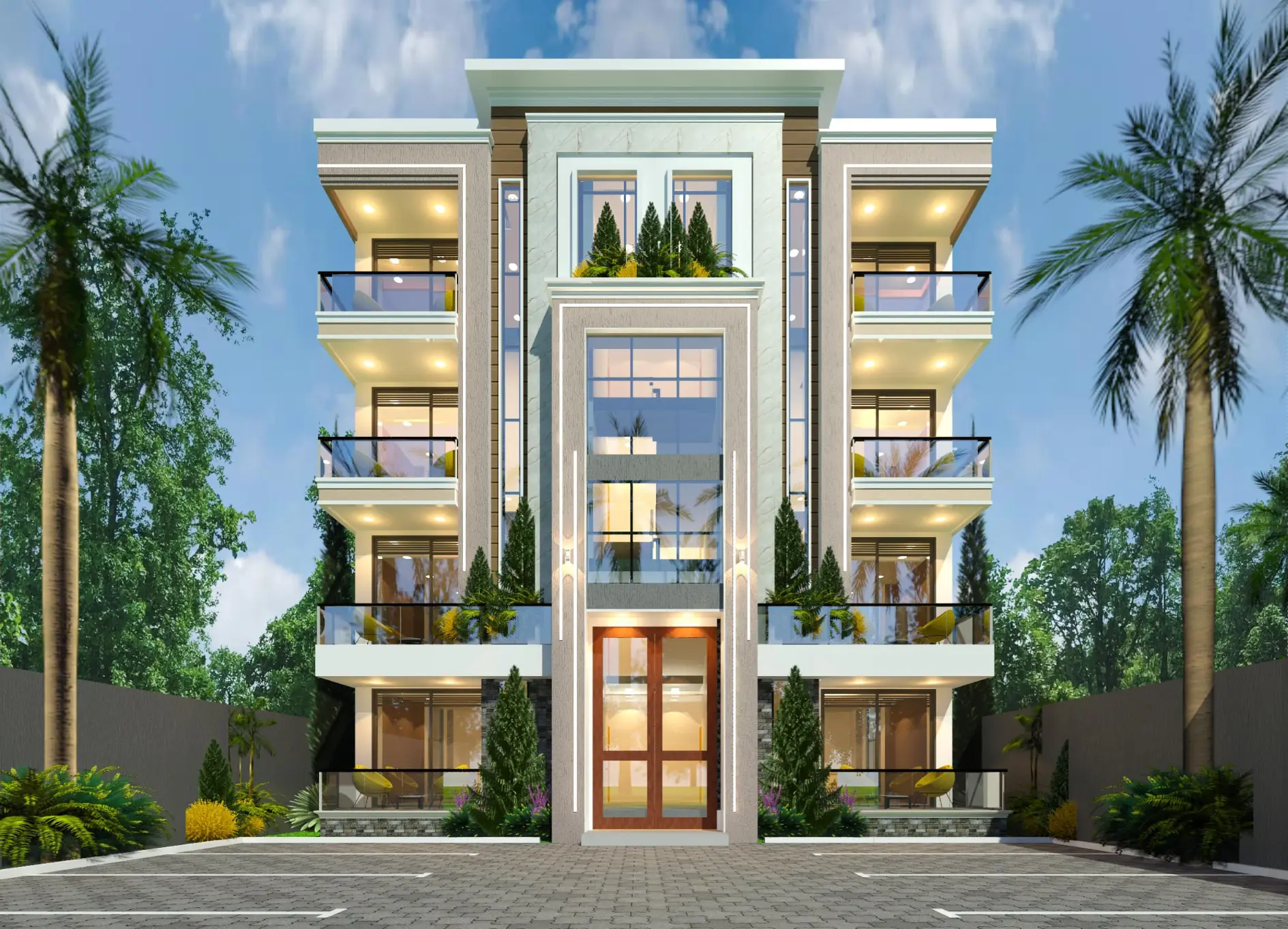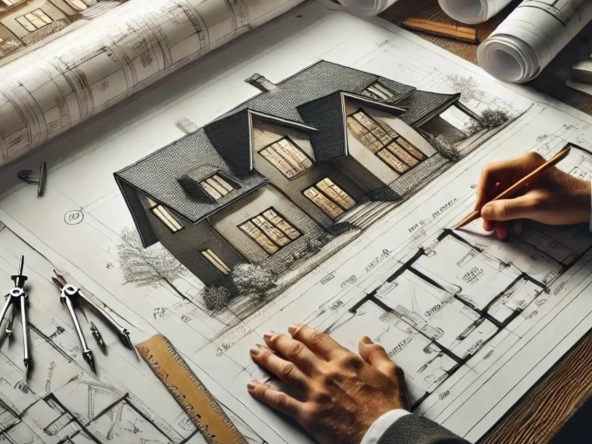
Transforming Ideas into Reality
Modern and Classic Designs
Dream it, Our Professional Team will bring your design to life. Our designs/plans are custom designed to required standards by authorities for easier approval. Whether you’re building from scratch or remodelling an existing space, our architectural designing services ensure your property is unique, functional, and perfectly aligned with your vision. Let us turn your ideas into a space you’ll love and cherish for years to come.





